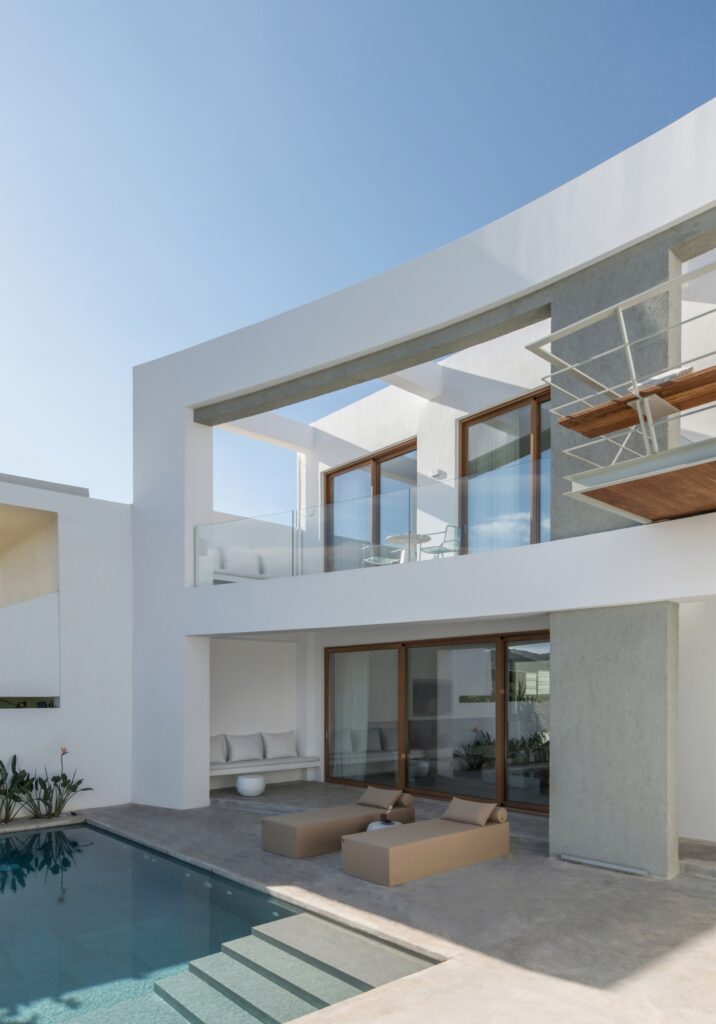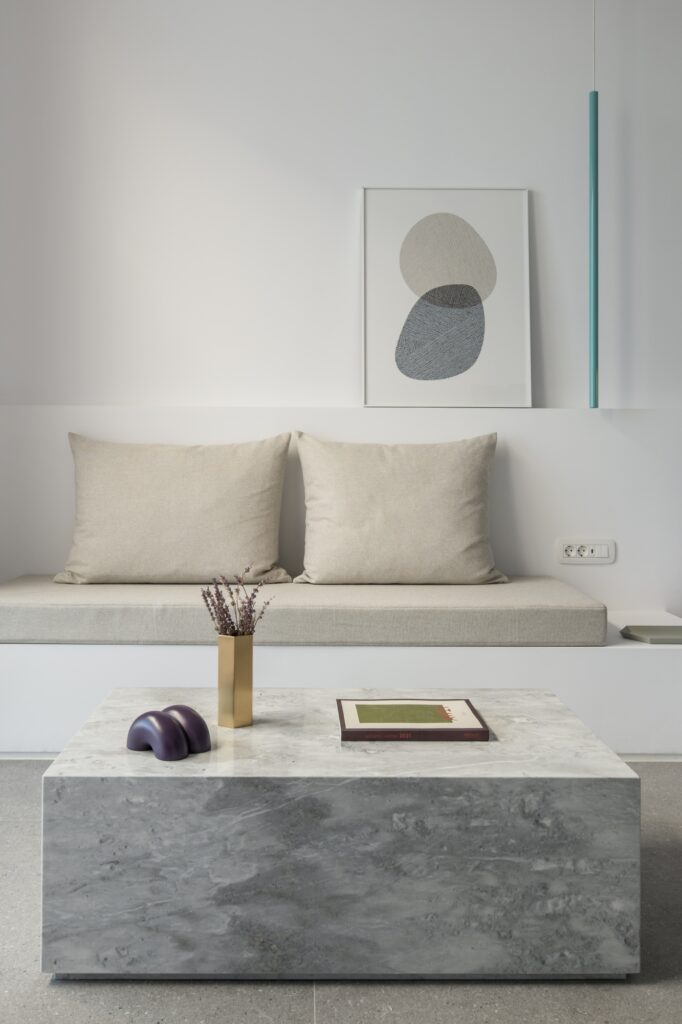Le design ne se limite pas à l'apparence et à la sensation.
Le design, c'est comment ça marche.
Doriza Design is how it creates.
La Villa Mimaze est située sur un terrain en bord de mer dans la région d'Elounda, en Crète. Un accent particulier a été mis sur la façade du bâtiment. La parcelle offre une vue étroite et principale sur la route et la mer. Par conséquent, il a été choisi de créer un cadre extérieur supplémentaire, distinct, à une certaine distance du bâtiment principal, entre lequel les balcons sont insérés. Le cadre atteint une pente différente de celle du bâtiment principal et est façonné en forme de courbe. Le design courbe a été choisi intentionnellement car, grâce à sa forme et à la perspective qu'il crée, il "agrandit" la façade étroite du bâtiment, il donne une profondeur supplémentaire, il encadre la vue vers la mer et accueille le visiteur. La courbe émerge du bâtiment comme la voile pliée par le vent. C'est pourquoi la couleur blanche est choisie, inspirée par la mer et le vent auxquels le bâtiment est exposé.
A travers le cadre blanc, un balcon suspendu en acier apparaît comme un point d'observation - belvédère vers la mer, tout en indiquant l'entrée de la résidence. Le balcon est choisi en acier pour donner une impression de lévitation et se différencier du reste du bâtiment. La façade est complétée par un système archétypique de poteaux-poutres qui embrasse et maintient le cadre blanc de la façade. Le système est fait de plâtre gris brut, présentant une imperfection intentionnelle contre la couleur blanche lisse. Ce contraste entre le rugueux et le lisse crée un dialogue très intéressant pour nous.
In the interior, the residence develops a dialectical relation between indoor and outdoor space. The building volume, being blind on the two largest of its four sides, due to the immediate proximity to the adjacent buildings, “breaks”, is separated and an inner atrium is inserted. The planted patio offers more favorable conditions of natural ventilation, cooling and lighting, improving the microclimate in the interior, providing additional visual pleasure. The patio runs along the height of the residence and separates on the ground floor the areas of living and dining from the more private areas of the bedroom and bathroom. The transition from the public to the more private sphere takes place with a path – corridor that unfolds parallel to the patio and offers interesting visual views of it. The interior design follows a strict minimal approach. A total white mood dominates with delicate touches of color in the specially selected elements of furniture, lighting and decoration. The white color expresses simplicity, purity and functions as a neutral frame of the view of the sea and the bay of Elounda.


marques
ALESSI
DBKD
driade
ferm living
Fritz Hansen
HAY
MAGIS
Margaux Keller
MENU SPACE
MOEBE
muuto
PEDRALI
RUBY ROOST
Steamulation
& Tradition
& Klevering
101cph
9010 novantadieci
Artistes
Becky Doriza Art Ceramics
Xenaki Ceramics Art & Design Studio
SOLOMOZIS IWANNIS – SOLO ATHENS




